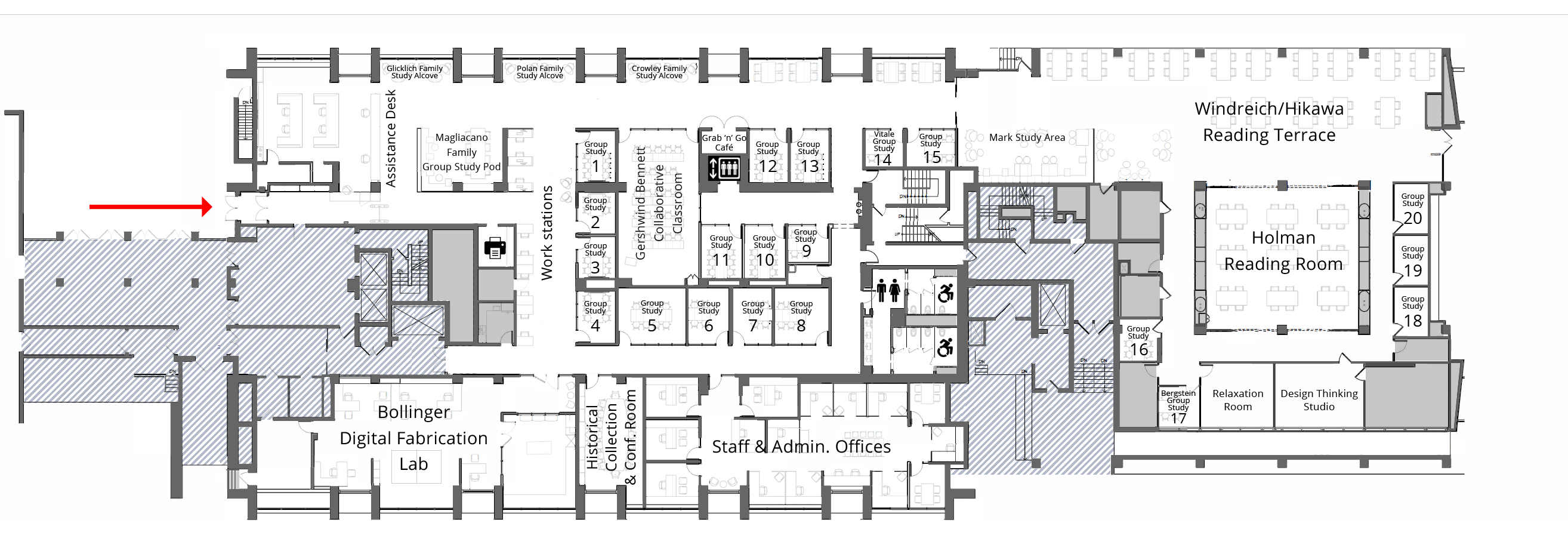Holman Biotech Commons Main Level

Read description of floor plan
Description of the floor plan
The Main Level of the Biotech Commons is at street level. It includes the Info desk to the left of the entrance, Reference Office, Consultation rooms, Poster printing facilities, the Historical Collection and Conference Room, Training Lab, Quiet Study Room, Group Study Rooms, the Study Café, Computer Center, Circulating books, Current journals.
