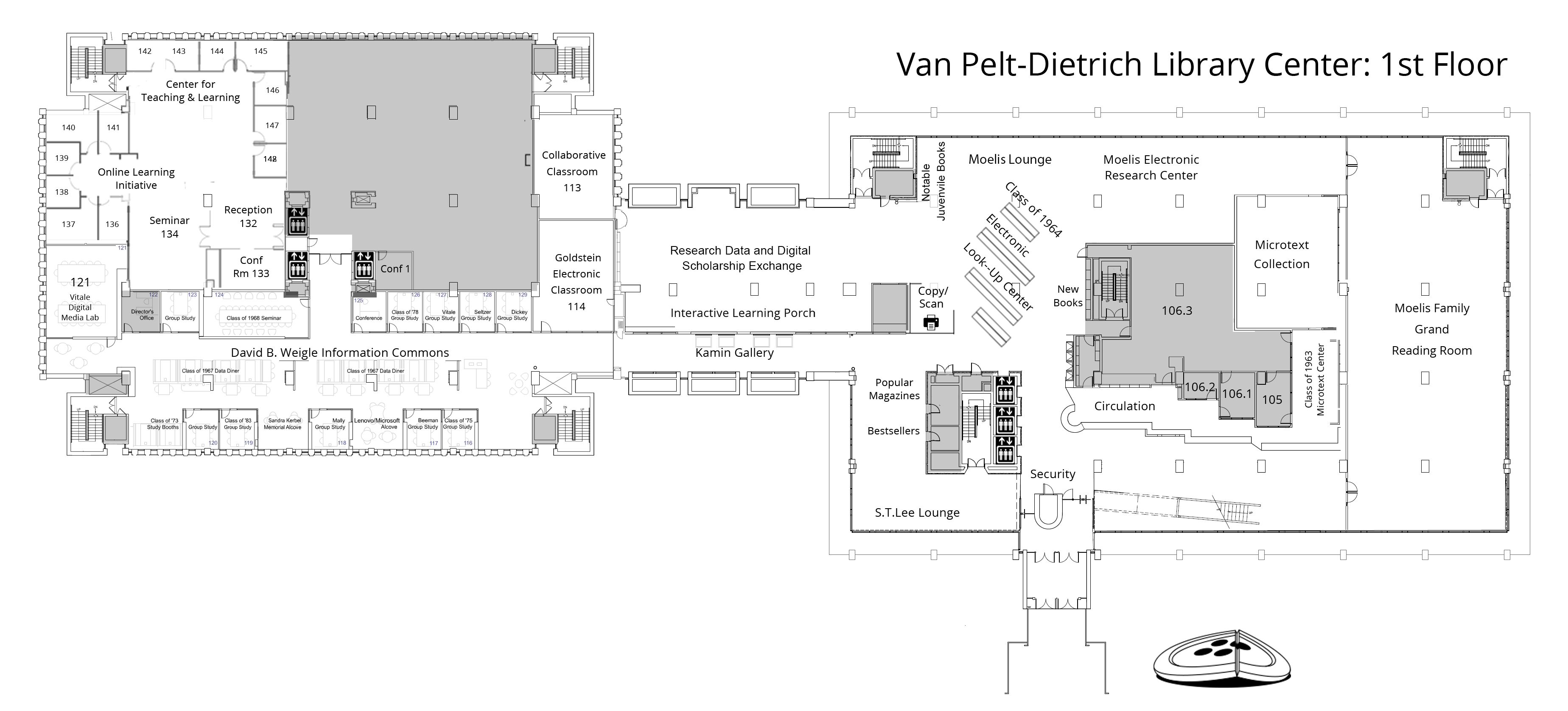Van Pelt-Dietrich Library Center - First Floor
 Read description of floor plan
Read description of floor plan
First floor, east wind and connector between wings:
- Moelis Family Grand Reading Room
- popular magazines
- reference stacks
- the Collaborative Classroom
- Government Documents
- Goldstein Electronic Classroom (Room 114)
- ,
- Kamin Gallery
- Card Catalog
- PennCash center
- Class of 1964 Electronic Look-up Center
- Moelis Lounge
- Moelis Electronic Research Center
- Information Desk
- Circulation
- Current Periodicals
- Class of 1963 Microtext Center
- Daily Newspapers
- New Books
- New York Times (NYT) Best Sellers
- S. T. Lee Lounge
- Interactive Learning Porch
First floor west wing
- The David B. Weigle Information Commons - including
- Group Study Rooms (Rooms 115, 116, 117, 118, 119, 120, 123, 124, 125, 126, 127, 128, 129), Julia & Edward P. Mally Group Study Room, Richard R. Beeman Group Study Room, Class of 1978 Group Study Room, Class of 1983 Group Study Room; Annie, Pamela, Ian, & Jeffrey L. Seltzer Family Group Study Room; Charles Dickey Group Study Room
- Alcoves: Lenova/Microsoft Alcove, Sandra Kerbel Memorial Alcove
- Data diners & study booths: Class of 1967 Data Diner, Class of 1973 Study Booths, Class of 1975 Consultation Booth
- Class of 1968 Seminar Room
- The Teaching Research, & Learning (TRL) consultation rooms and offices.
- the Alberto Vitale Digital Media Lab
- The Center for Teaching & Learning
- The Online Learning Initiative
- The Learning Analytics offices.
Bathrooms
There are no bathrooms on the first floor of the Van Pelt-Dietrich Library Center. The Libraries' biggest bathrooms are located on the ground floor.
